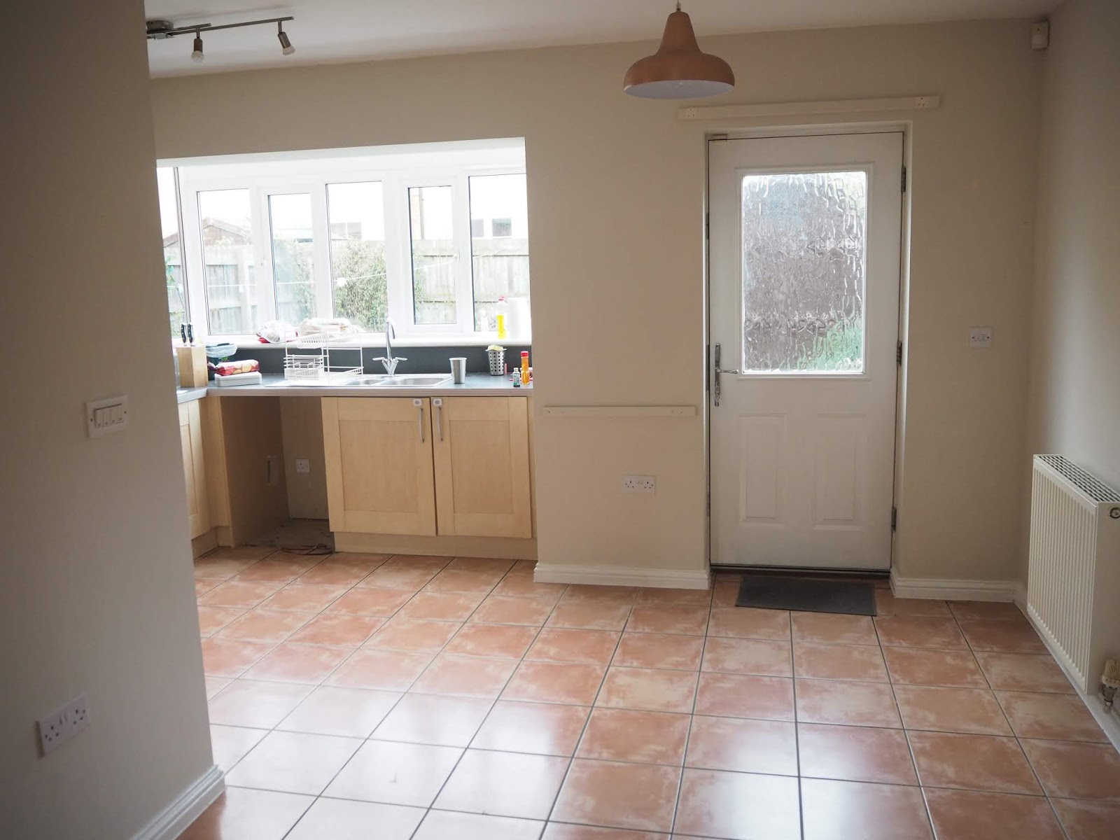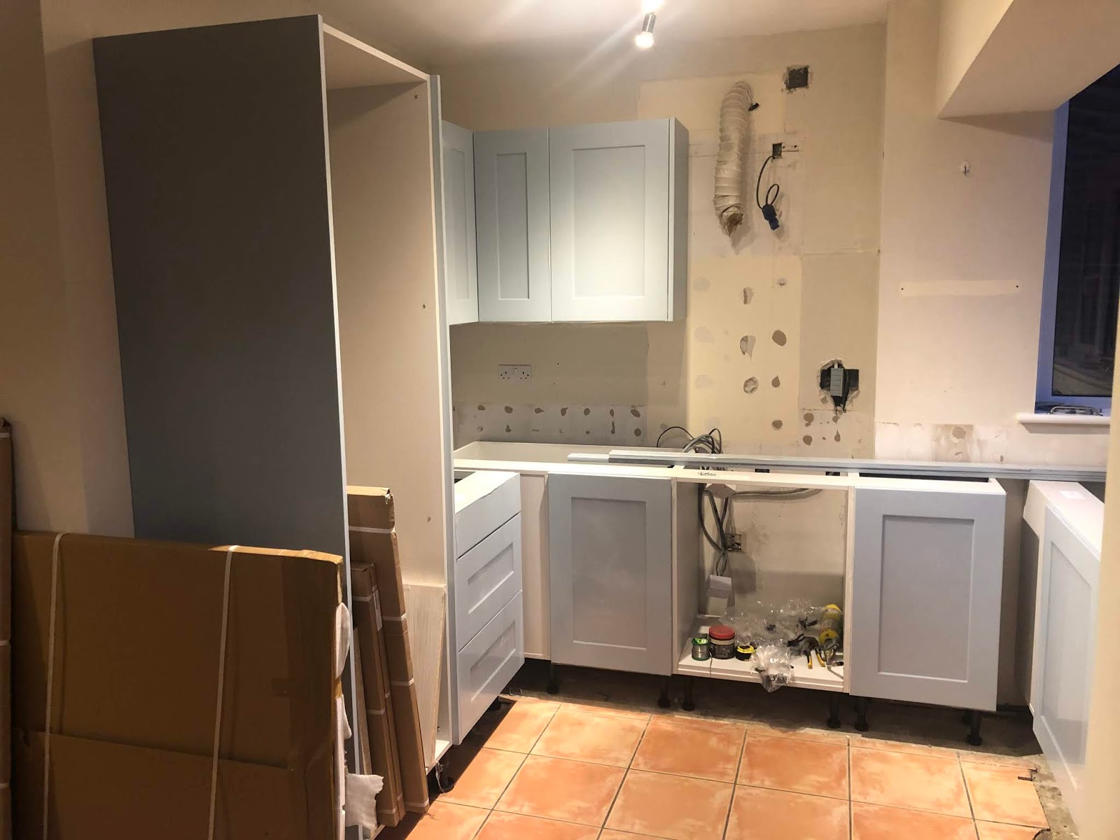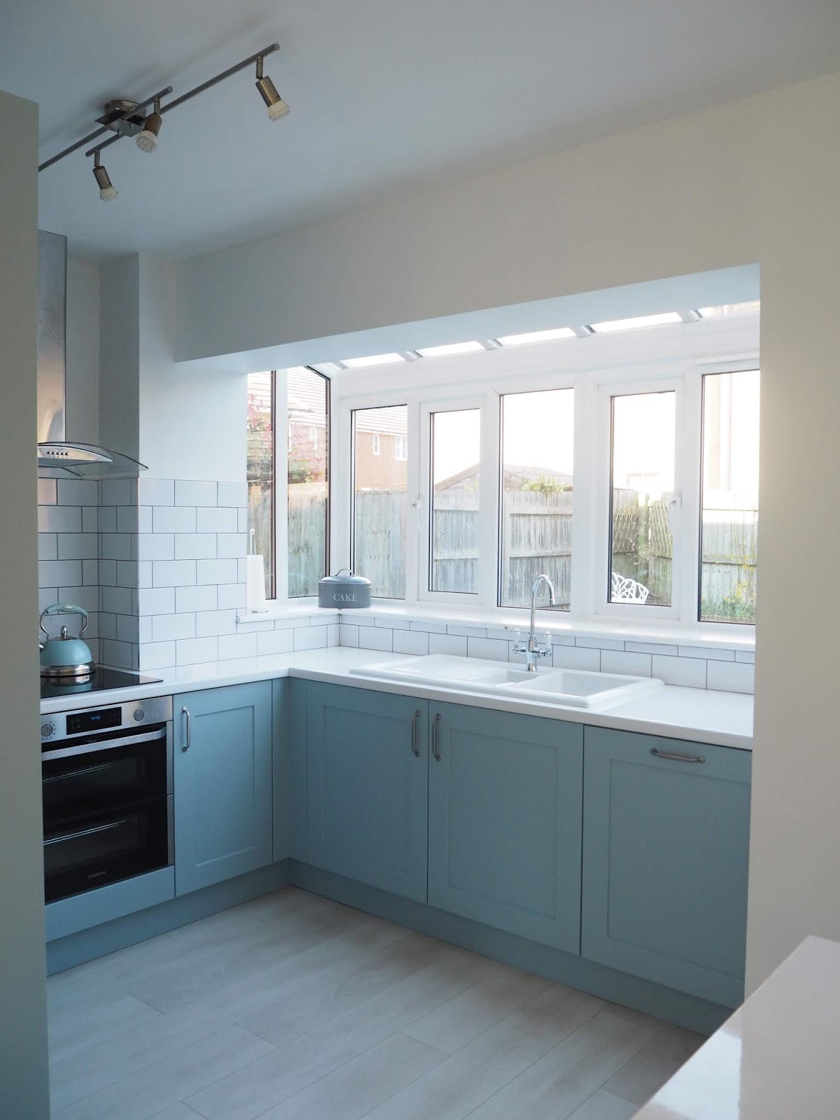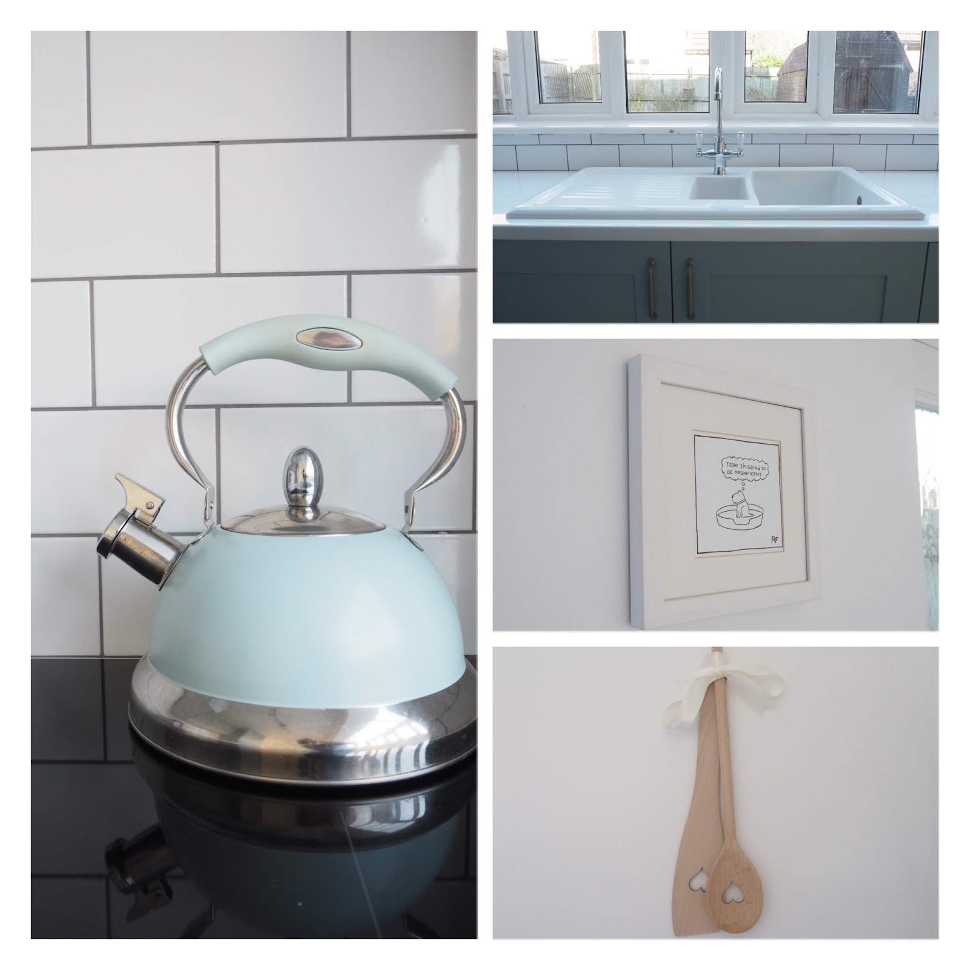The week of questionable cooking
As soon as we had our first viewing on our house, we knew that we would want to install a new kitchen. Since that point (April 2019 if you’re wondering), we have probably been through about 15 different kitchen ideas, jumping between every possible provider (Ikea, B&Q, Wickes – we did em all) and every possible budget (our lowest quote was £5k, our highest £17k) before eventually settling on our final decision. You could say it’s been a journey.
The kitchen already there was usable but dated and knackered. There was a hole where a dishwasher once was, screws poking out cupboards, a dripping tap that liked to admit a horrible high-pitched wining sound, limited storage space and horrendous orange tiles on the floor which were always cold (I really hated those tiles). We’ve spent the last six months with half our kitchen things still in boxes and it feels really good to have finally unpacked.
Our new kitchen was designed and booked with Complete Kitchens Ely. The best thing about the process, in my opinion, was the fact that they mock up photos of the kitchen for you; it made it so much easier to visualise how things were going to look with actual photos. We had a couple of meetings with them where we picked out the cupboards/worktops etc and they talked us through the final designs, and then we bought the flooring, tiles, sink & tap and white goods ourselves to save on cash.
The layout of the kitchen is relatively similar to what it was like before only with much-improved storage solutions so we make full use of the corners. We moved the location of the dishwasher (not that we had a dishwasher before – just a big space where the previous owners used to be), swapped a gas hob for an induction, stainless steel sink for a ceramic and our small fridge for a larger, integrated one.
We also had a breakfast bar built which doubled the amount of worktop/storage space and fulfilled a fantasy of mine. A breakfast bar guys. It made use of all the dead space by the back door and doubled the size of the kitchen.
We picked out pale blue cabinets, white worktops, pale oak-effect flooring and white tiles with grey grout. The flooring would continue out into the hallway and utility room, and we also planned to rip out the units in the utility room so we could do something with the room in the future; the current units were bulky and unnecessary for such a small room.
Finally, at the beginning of Feb this year, the fitters arrived on the doorstep and renovation week began. Here’s how it went, with plenty of before, during and after photos:
Day One
We get an hour into things before a broken valve on the radiator (which needs to be moved to accommodate the breakfast bar) causes a minor flood. A good start. I do a Usain Bold impression in an effort to find a mop. The fitter asks if the child’s t-shirt found down the back of the radiator is mine. No, no it is not.
I’m told the water will be turned off for two hours max and fill up enough glasses to keep me hydrated for approximately four days. Not sure what I think is going to happen in that two hour period.
The whole kitchen is ripped out by 10am and the electrician spends the rest of the afternoon sorting out the electrics – we’re having two new double plug sockets put in over the breakfast bar and now-defunct old switches and thermometer removed. There’s about four sizable holes in the wall by the end of the day.
Dinner: Dominos takeaway. No cutlery or washing up required.
Day Two
The new kitchen is delivered at 7:30am and by the end the day, a lot of the units are in place. The room is overflowing with boxes and dust but even the fitter seems surprised by the speed at which he’s progressing. We discuss handles and the curve of worktops, and I fail to know where the gas meter is.
Gary and I spend part of our evening bringing in the new fridge, cooker, hob, oven & hood from the garage and the room becomes even more cramped.
Dinner: Indian takeaway; washing up is done in the utility room.
Day Three
Gary and I have swapped so he’s now working at home for the next two days and I’m in the office. It’s peaceful, there’s less dust.
When I get home, we have a working fridge, oven and half an extractor hood installed. Plus some of the doors now have handles.
Dinner: Tesco’s cook-in-3-mins pasta cooked on a camping stove in the utility room. I chop up some salad whilst sat on the stairs. The glam life chose us.
Day Four
I don’t see today’s progress until we get home from a night out at gone midnight. The flooring has gone down and oh my does it make a difference. The units in the utility room have been ripped out so there now really is absolutely nowhere to cook or wash up. The washing machine is currently unhooked and the toilet in the utility room has been temporarily taken out so the flooring can go down properly.
Dinner: Franco Manco after work – my sister got us theatre tickets for Christmas and they’ve coincided with kitchen week. So no camping stove or takeaway tonight! Pizza for the second time this week mind…
Day Five
After a late one the night before, 3 workmen arriving early to immediately start drilling and having banter in the garden directly under the bedroom window is a bit disorientating. The garden has essentially turned into a workshop complete with workbench and a lot of mess.
The downstairs toilet is put back in place, the worktops go down properly complete with joining, the sink & hob are put in, more cupboard handles are added and some of the skirting boards and plinths are put in place. It’s definitely coming together but they do need to come back tomorrow – aka Saturday – at 8am…
Dinner: Fish and chips takeaway. My body is really starting to wonder what the hell is going on. What have you done with the vegetables?!
Day Six
Gary lets them in first thing whilst I hide in bed. We decide to go out for a few hours to escape the noise and spend most of that time buying new things for the new kitchen. Whilst we’re out, the tap is installed, the skirting board and plinths are all finished, the dishwasher goes in, the rest of the hood is fitted and the washing machine in the utility room is re-hooked up. All the various holes in the walls are plastered over. They spend a couple of hours clearing everything out. Apart from a hole in the floor in the hallway where a sunken mat is going to be put in, and the tiles, it is finished. We sign all the various paperwork, discuss the final bill, thank the fitter for working on a Saturday and then spend the rest of the afternoon cleaning the worktops/mopping the floor/gazing at our new kitchen like it’s our first-born child or something. It looks completely different and we are thrilled.
Dinner: Because things are still drying, we opt for a meze-type situation. There are ACTUAL VEGETABLES involved. We let the oven run for a couple of hours to get rid of the new-oven smell and then give it its first run by heating up some samosas.
Day Seven
No work men today! We spend most of the afternoon emptying every kitchen box (some of which haven’t been touched since we moved), sorting through everything and allocating them a cupboard/drawer. It’s like organisation porn I swear. We order a new kettle, bar stools and shelving unit for the cookbooks to finish things off.
Gary puts the dining table back together and we cook our first proper meal in the kitchen which is more complicated than usual as we have to figure out how all the new appliances work and I cut myself twice on the new knives, but hooray real food!
Day Eight
The tiler comes over and spends the morning, well, tiling obviously. Never thought I would spend half an hour gazing at tiles but this is what I do when he leaves. One final guy comes to fit the sunken mat, and the hallway flooring is finished off.
Since then, we have painted the whole room white (two coats in one day… a lot of painting), put up some shelves to display our cookbooks (this makes my heart really, really happy), added bar stools, a floor lamp in the corner, a new blind and a clock and Ikea peg board on the walls. The little dog print is one I’ve had for yonks but absolutely love, and the heart spoons were a wedding gift which we thought looked cuter hung up rather than being used for their actual purpose. We also have a little gallery wall above the dining table - the ice cream and sunflower photos were both taken by me, the avocado print is from Desenio and the ‘pubs of St Albans’ and the ‘cheese’ prints are both tea towels we were given as wedding presents; both ironed and framed.
Completely in love with our new kitchen.



















Oh wow what a transformation!!! I've loved reading the process with this, and I'm a very big fan of the blue!
ReplyDelete